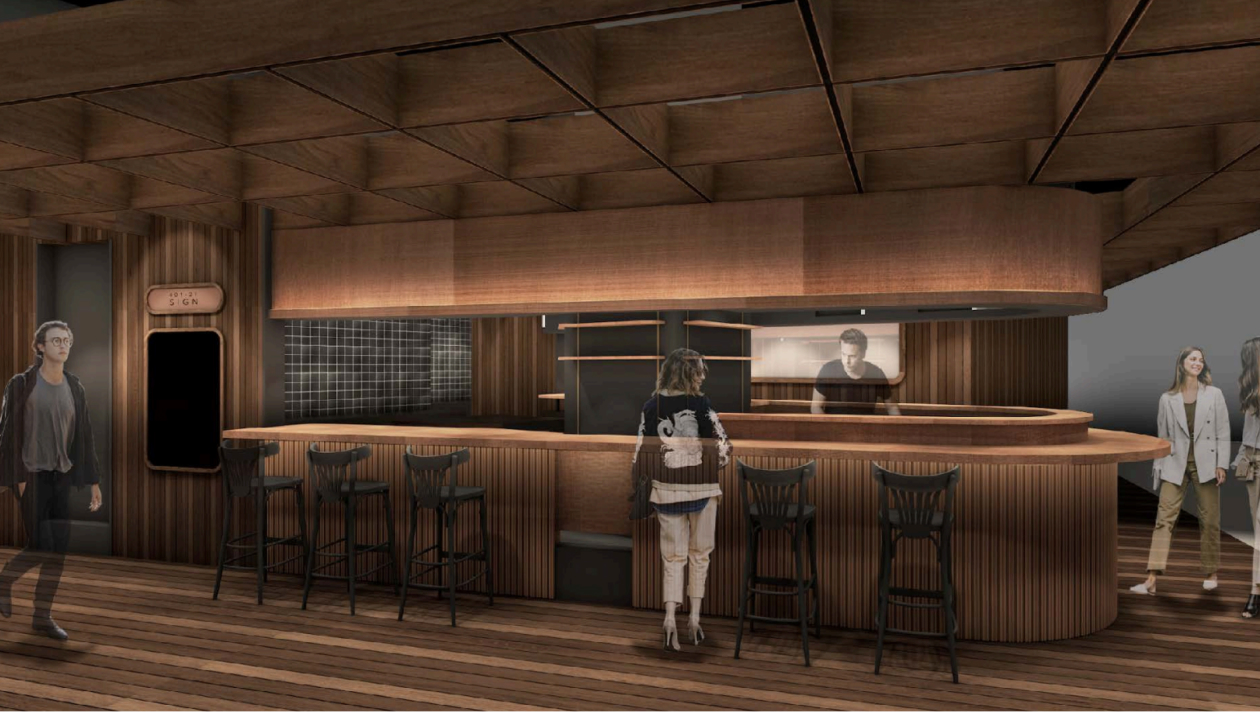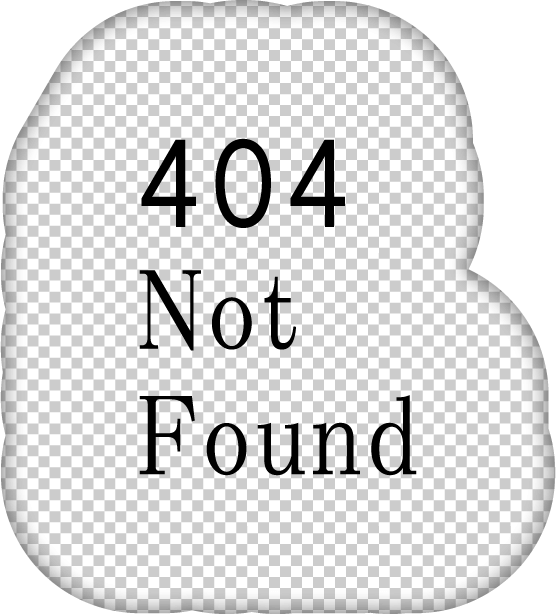floor
Floor Layout for a Sanctuary of Indie Game Creators
Inside Shibuya’s new landmark, Shibuya Sakura Stage, a global creative hub focused on “play” has been established. Named 404 Not Found, this mysterious space resembles an “empty lot” yet to be discovered.
By sparking connections through “play” and “people” in Shibuya’s “empty lot,” 404 Not Found will generate countless new interactions, making the vibrant city of Shibuya even more exciting.
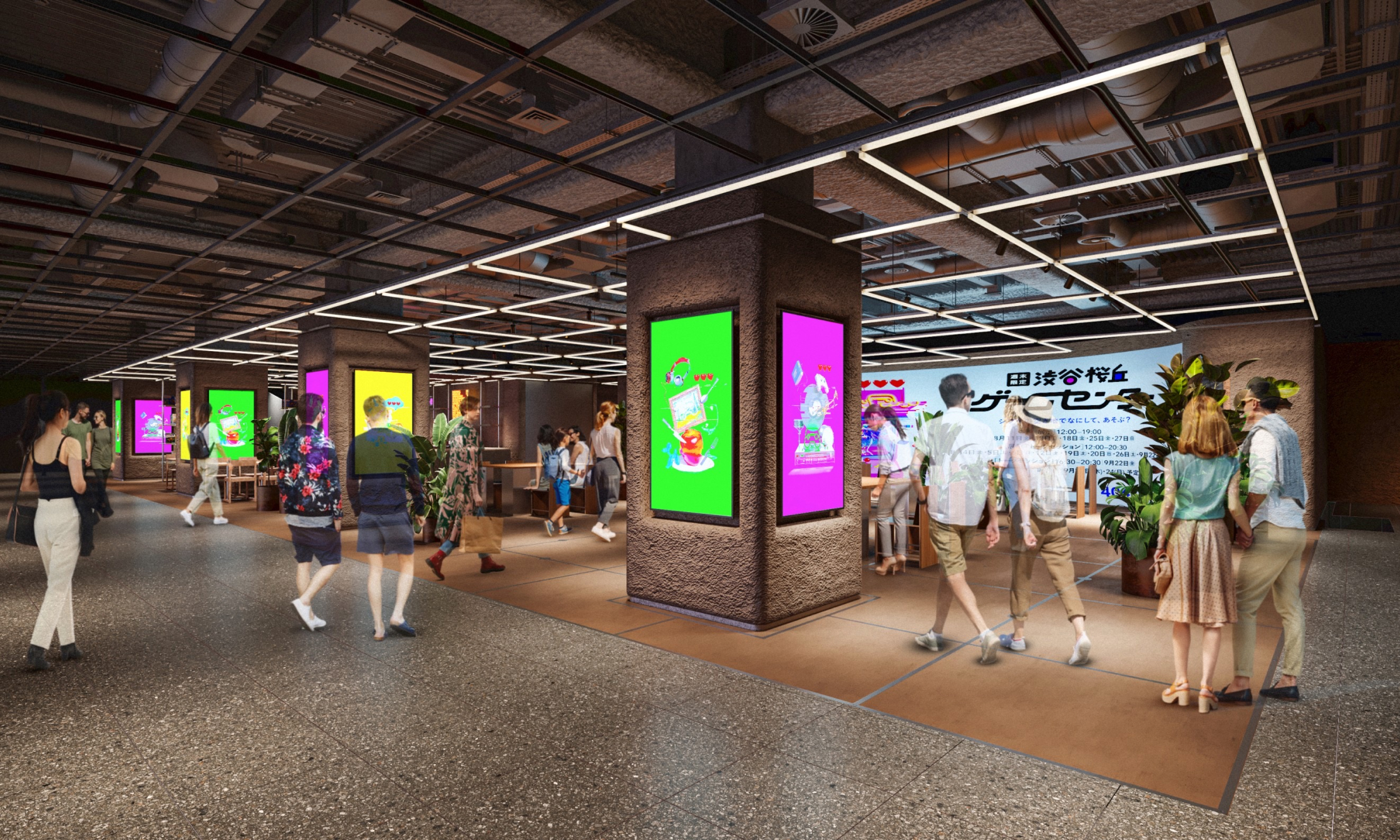
Current Events
Want to play together at 404 Not Found?
Connecting and Showcasing Diverse Aspects of Daily Life Through “Play”
404 Not Found is centrally located on the floor, serving as a hub for neighboring content. Designed as a flexible space with extensive signage, it adapts easily to various events and exhibitions.The strategic use of signage allows the space to dramatically shift its appearance depending on the event, while maintaining a cohesive environment. Additionally, the facility includes a studio for information sharing. The boundaries between different areas are not sharply defined; instead, they seamlessly blend through a gradient of collaborative projects.
404 PARK
404 PARK is a striking event space featuring a large LED screen. The floor’s layout can be customized with grid-based, adjustable frames, allowing for flexible configurations. This versatile area accommodates a range of events, including games, talks, exhibitions, and sales.
- Specifications
-
- Area:
- 294 sqm (includes Rooms A/B and storage)
- Ceiling Height:
- Open ceiling with a grid line at CH2750mm
- Capacity:
- Up to 100 people
- Equipment and Furnishings
-
- AV Equipment:
- Large LED screen, LED processor, surround sound system, high-brightness projector, ceiling-mounted screen, 2 remote cameras, video compositing system
- Lighting:
- Spotlights and line lighting with wireless dimming and color control
- Furniture:
- 36 stools, 48 chairs (including conference room chairs), 19 tables
- Request for use/Consultation on use
-
Unlike general rental spaces, our space is only available for rental for events that comply with our company policy. Please check this policy for inquiries.
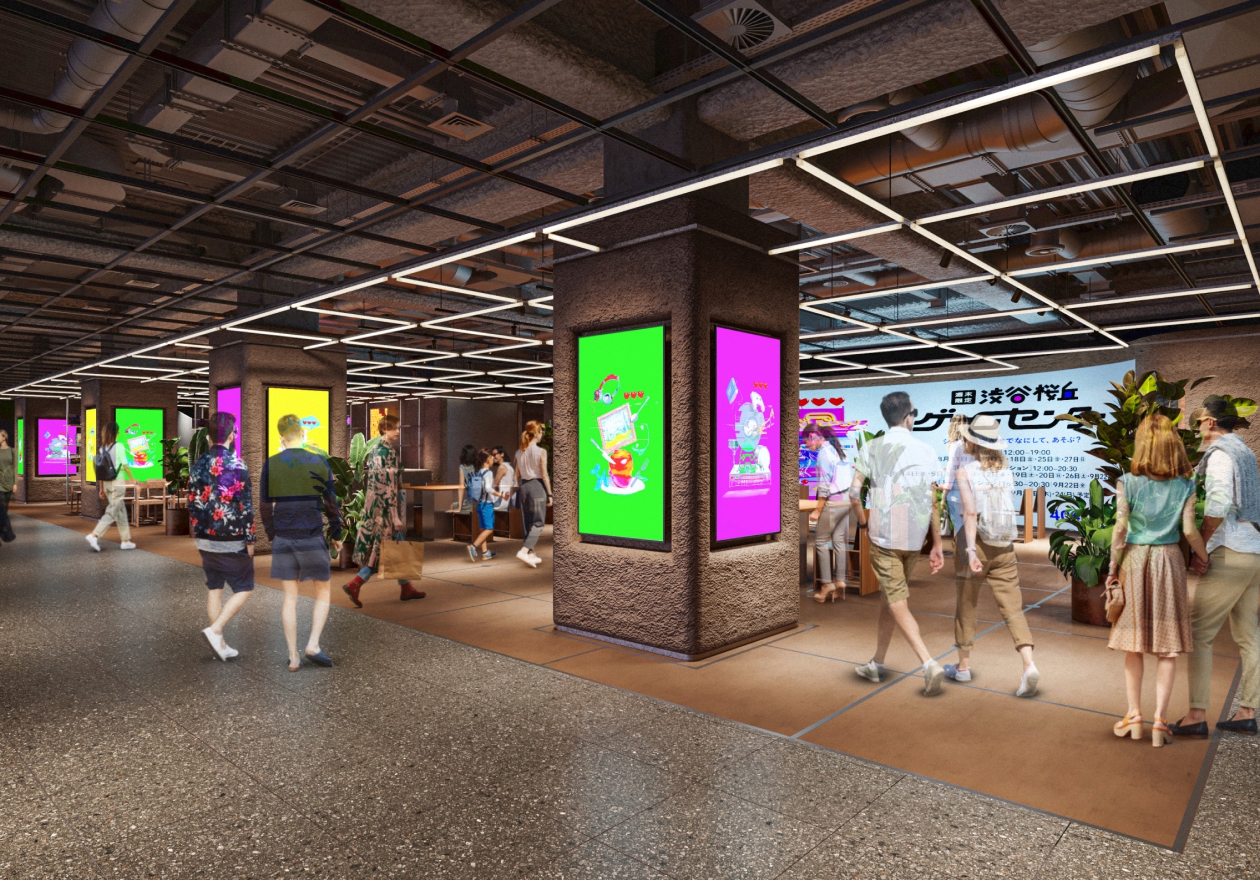
404 STORE
404 STORE is an adaptable space for event-related merchandise sales and simple drink service. It supports various uses, including showcasing goods created by CLAN members and running event-related pop-up shops.
- Specifications
-
- Area:
- 74.8 sqm (including counter)
- Ceiling Height:
- Open ceiling with a grid line at CH2750mm
- Equipment and Furnishings
-
- AV Equipment:
- 4 speakers (audio equipment is shared with 404 PARK)
- Lighting:
- Spotlights and line lighting with wireless dimming and color control
- Furniture:
- System shelving (W850mm × 45 shelves), 4 tables
- Request for use/Consultation on use
-
Unlike general rental spaces, our space is only available for rental for events that comply with our company policy. Please check this policy for inquiries.
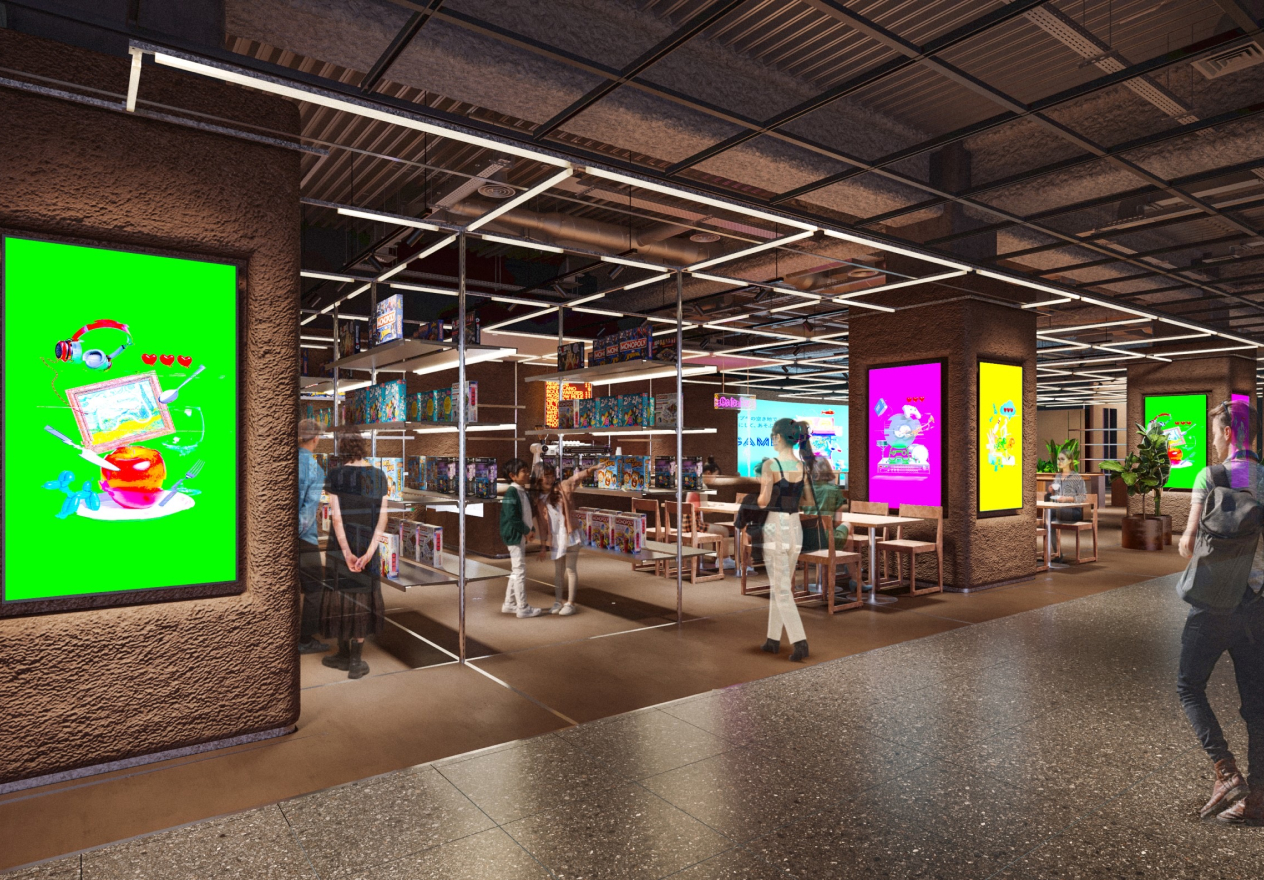
404 STUDIO
At 404 Not Found, we have equipped our facility with a recording studio to extend our content creation into both physical and online spaces. The studio is ideal for creating video content, recording podcasts, and more, with ample recording equipment and a media site for content distribution.
- Specifications
-
- Area:
- 39.8 sqm
- Ceiling Height:
- CH2650mm
- Equipment and Furnishings
-
- Equipment:
- 2 remote cameras for filming, video and audio broadcasting system, podcast recording system
- Lighting:
- Spotlights with wireless dimming and color control
- Furniture:
- Green screen curtain, table with 4 chairs, bench
- Request for use/Consultation on use
-
Unlike general rental spaces, our space is only available for rental for events that comply with our company policy. Please check this policy for inquiries.
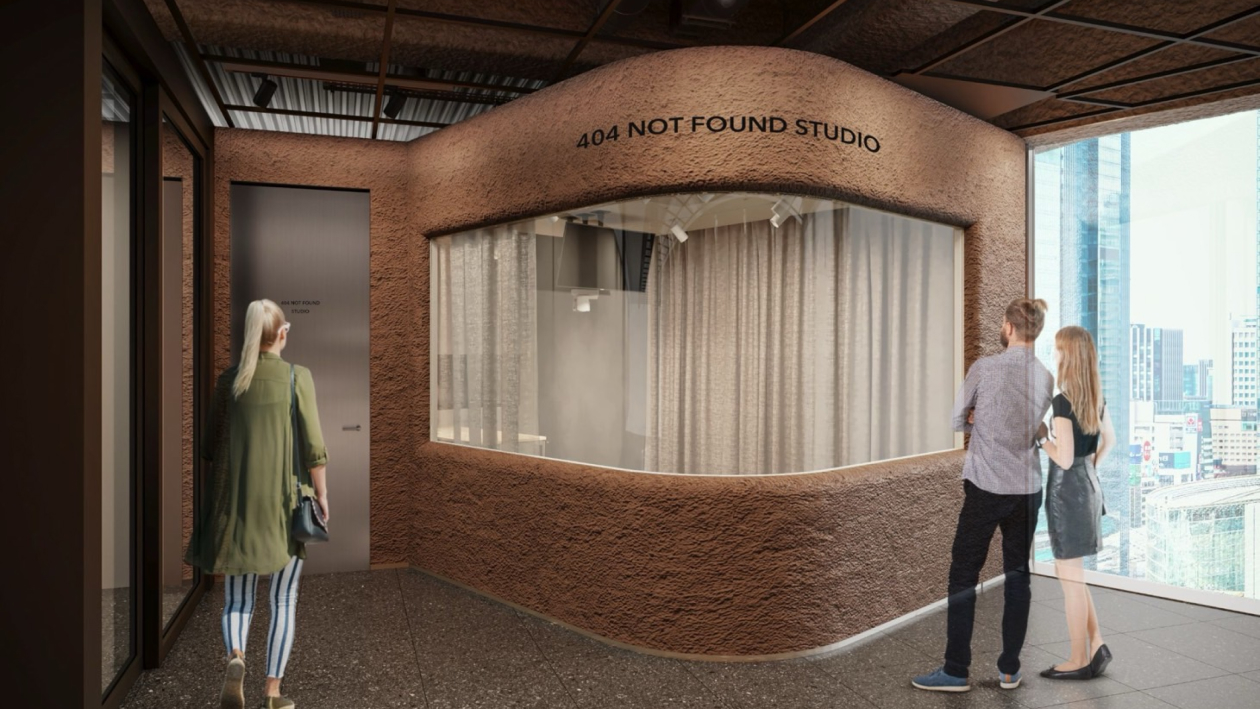
404 KITCHEN
404 KITCHEN is designed as a space for emerging chefs who want to start their food business. It serves as a venue for food-related pop-up events and as a testing ground for young chefs aiming to establish their own ventures.
- Specifications
-
- Area:
- 24.9 sqm (includes counter space next to STORE and 21 seating areas)
- Ceiling Height:
- CH2470mm
- Capacity:
- 33 people
- Equipment and Furnishings
-
- Lighting:
- Downlights with dimming system
- Furniture:
- Complete set of kitchen equipment, 13 counter chairs, 5 tables (seats 4 each)
- Request for use/Consultation on use
-
Unlike general rental spaces, our space is only available for rental for events that comply with our company policy. Please check this policy for inquiries.
